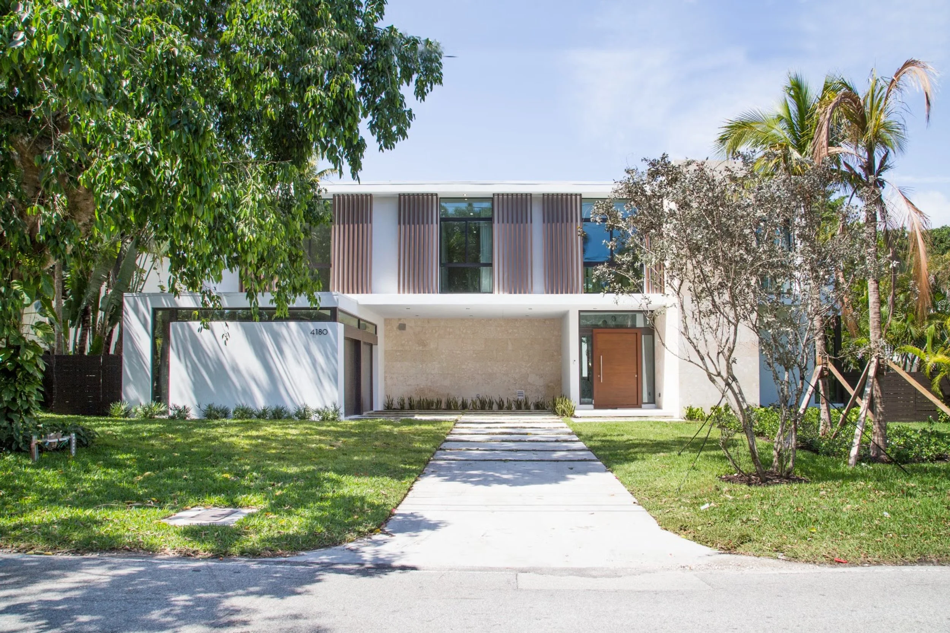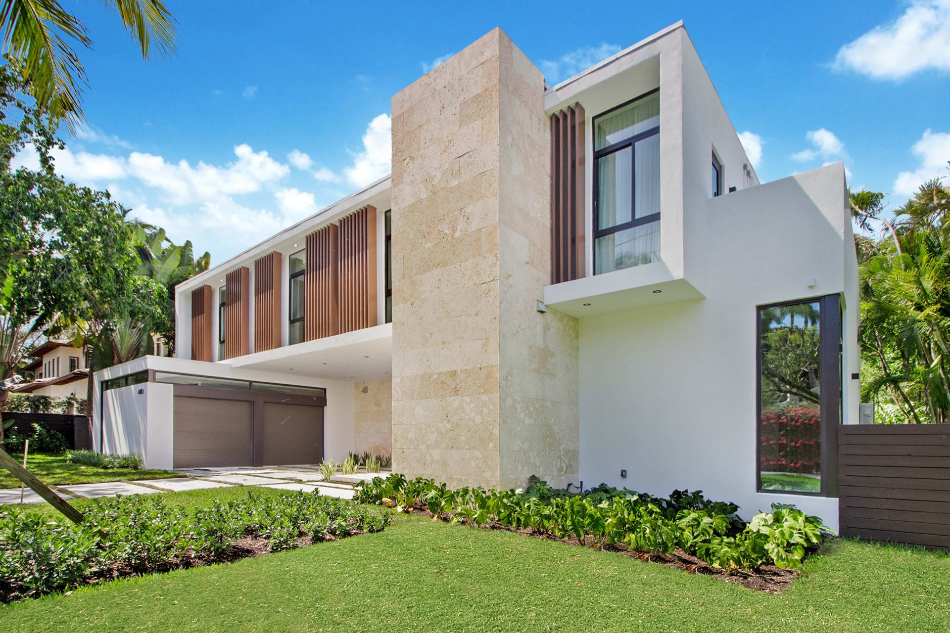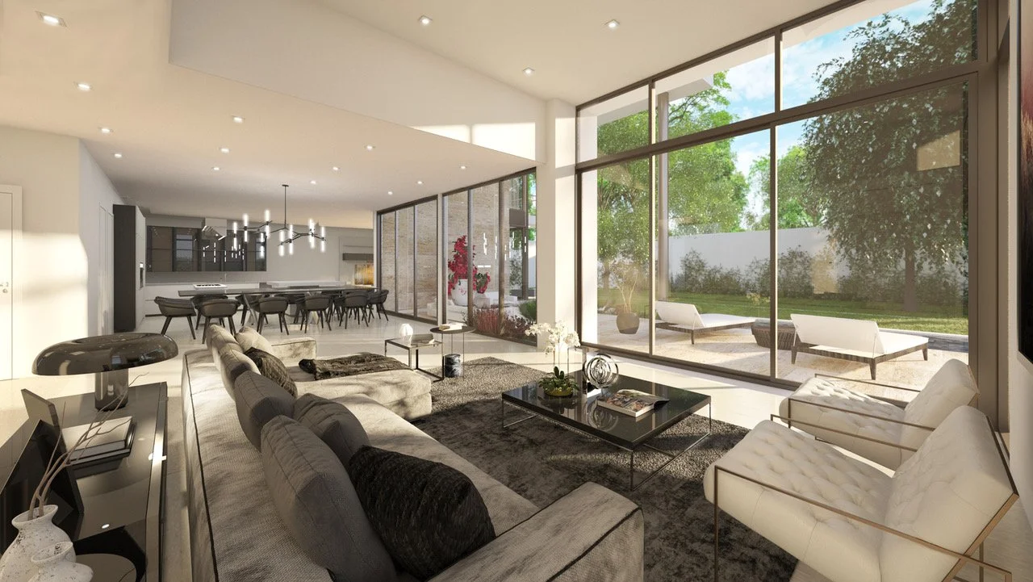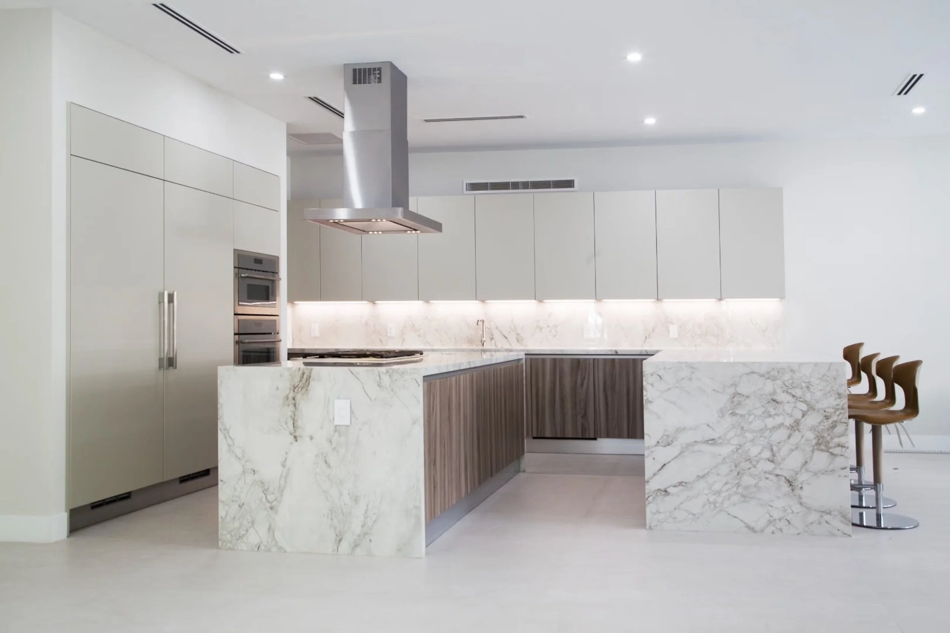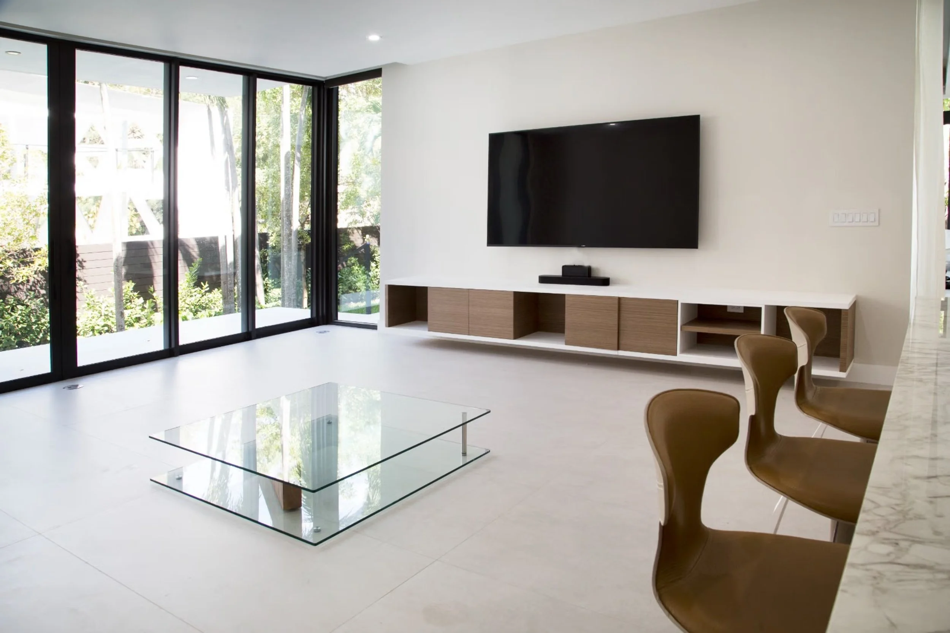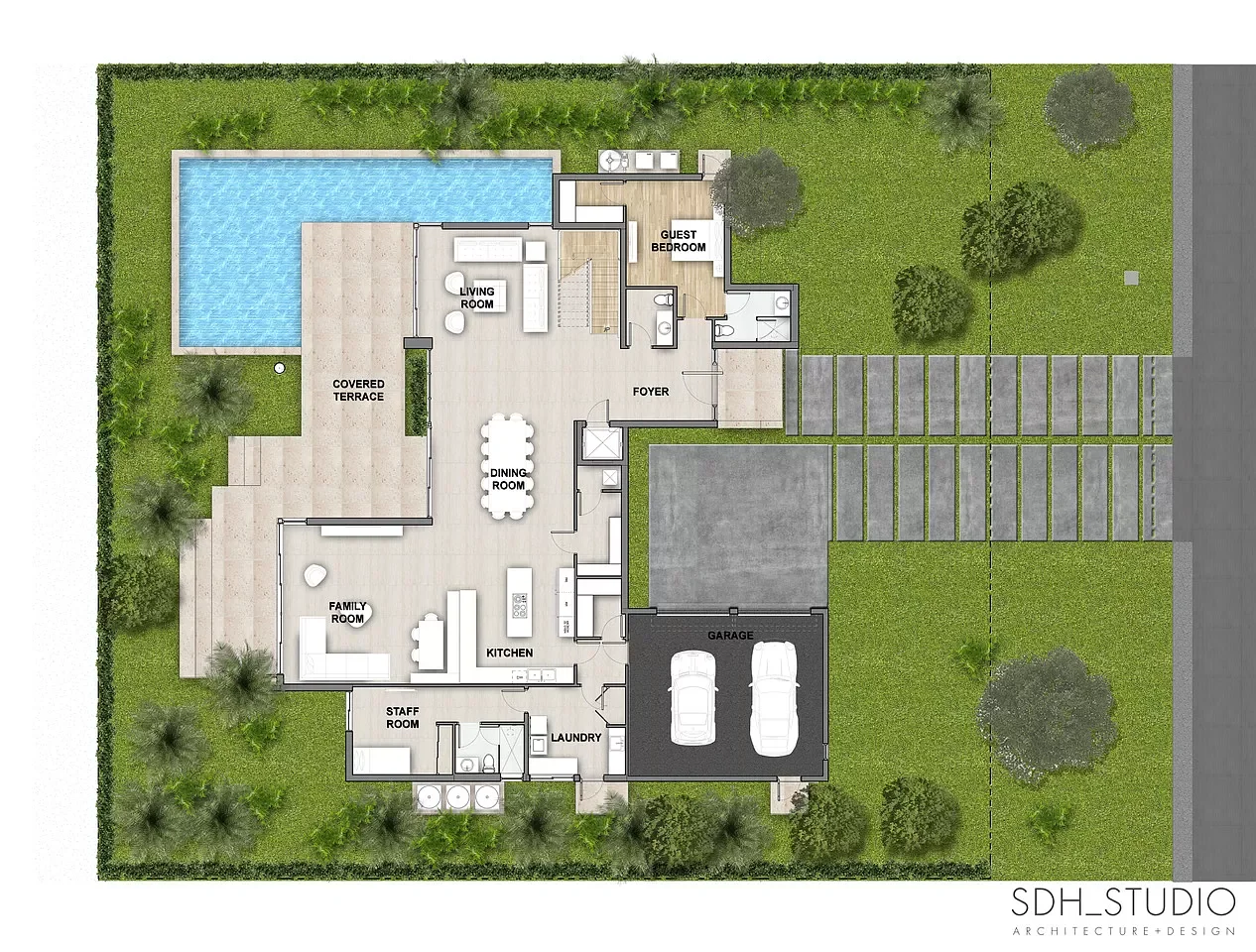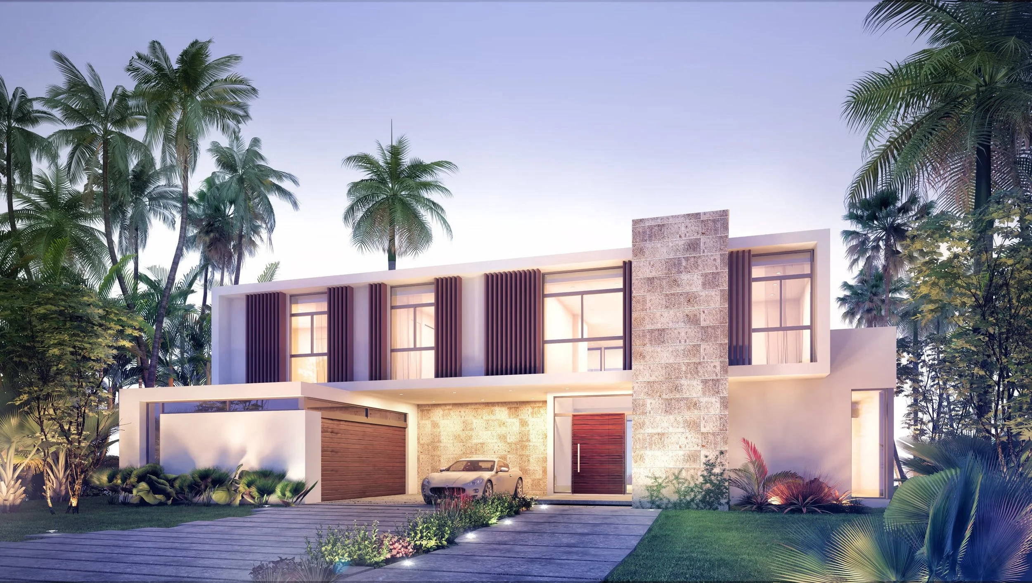
4180 S Douglas Rd
Designed by SDH Studio Architecture + Design, this home was developed by Brisas Projects after acquiring the lot and managing the entire process from concept to completion. Situated on an 11,000 sq ft lot in Coconut Grove, the residence was envisioned for a family that enjoys both the intimacy of daily life and the joy of entertaining. The design blurs the lines between interior and exterior spaces, integrating nature with modern living.
The open floor plan enhances comfort while double-height living areas with floor-to-ceiling glass create light-filled interiors and seamless views of the landscape. The home offers 6 bedrooms and 6.5 bathrooms across 5,321 sq ft of living area, complemented by an oversized 500+ sq ft garage and 1,150 sq ft of terraces and balconies designed for outdoor living. Upon completion, the property was successfully sold.
| Location | Coconut Grove, Florida |
|---|---|
| Living Area | 5,321 ft² |
| Lot | 11,000 ft² |
| Bedrooms | 6 |
| Bathrooms | 6 & 1/2 |
| Status | Sold |

