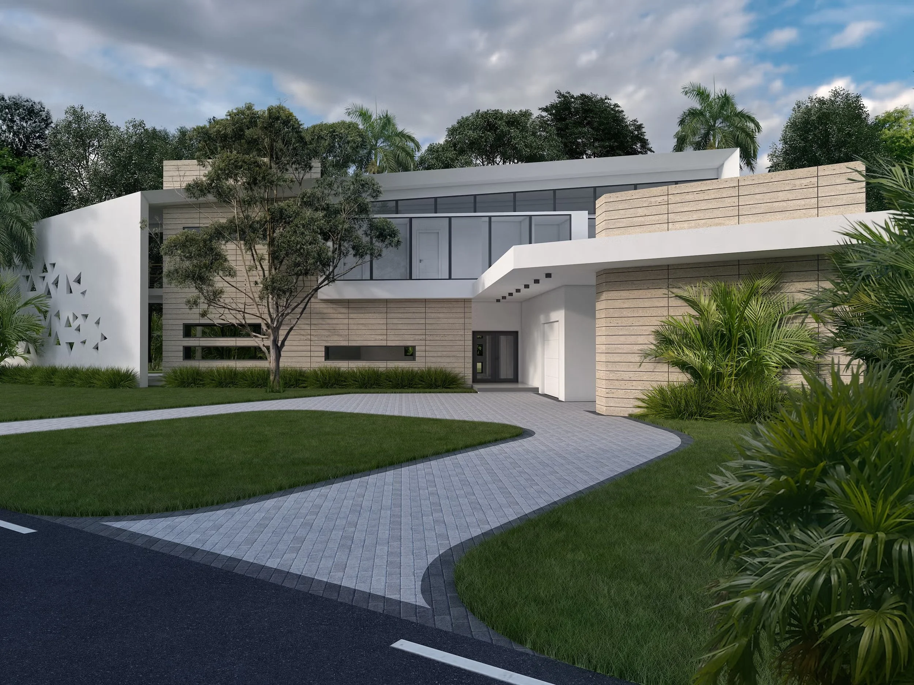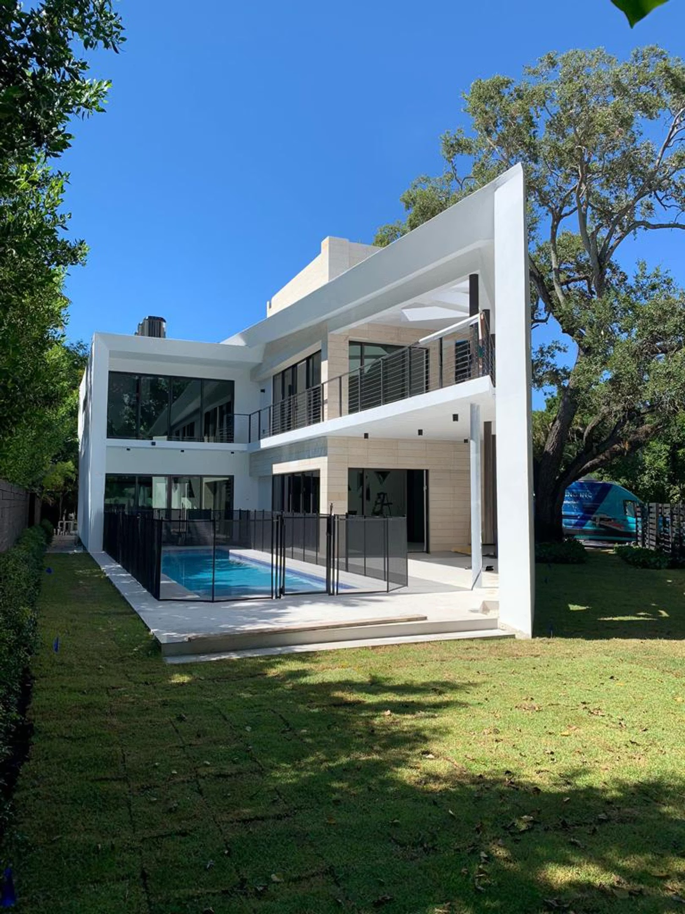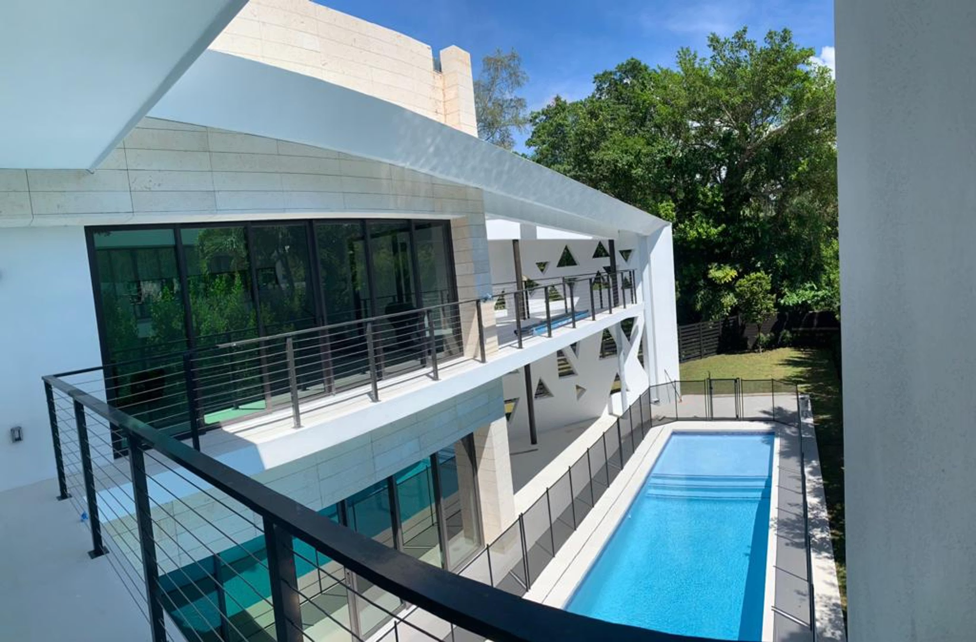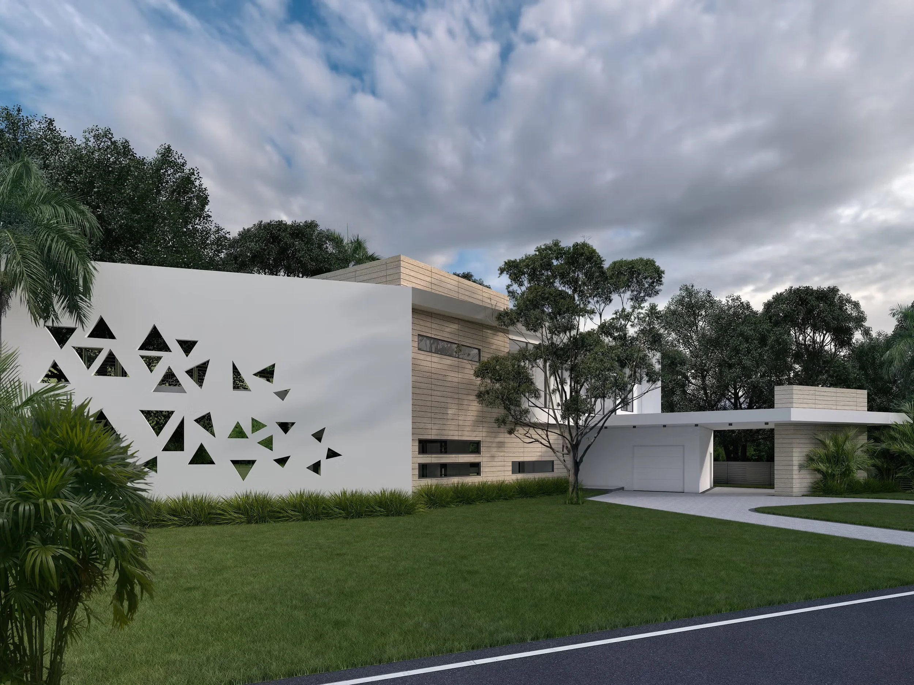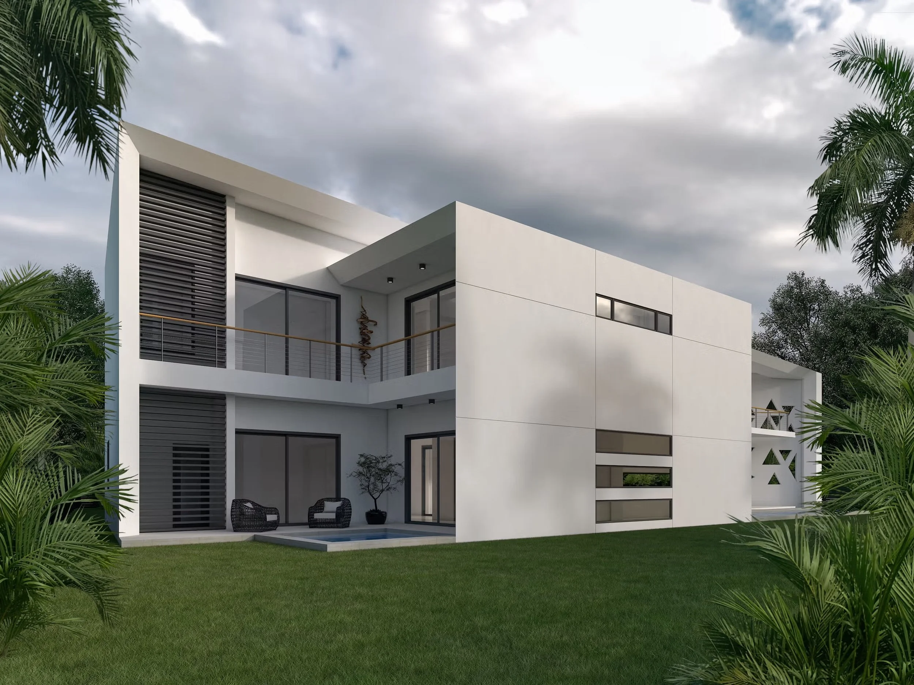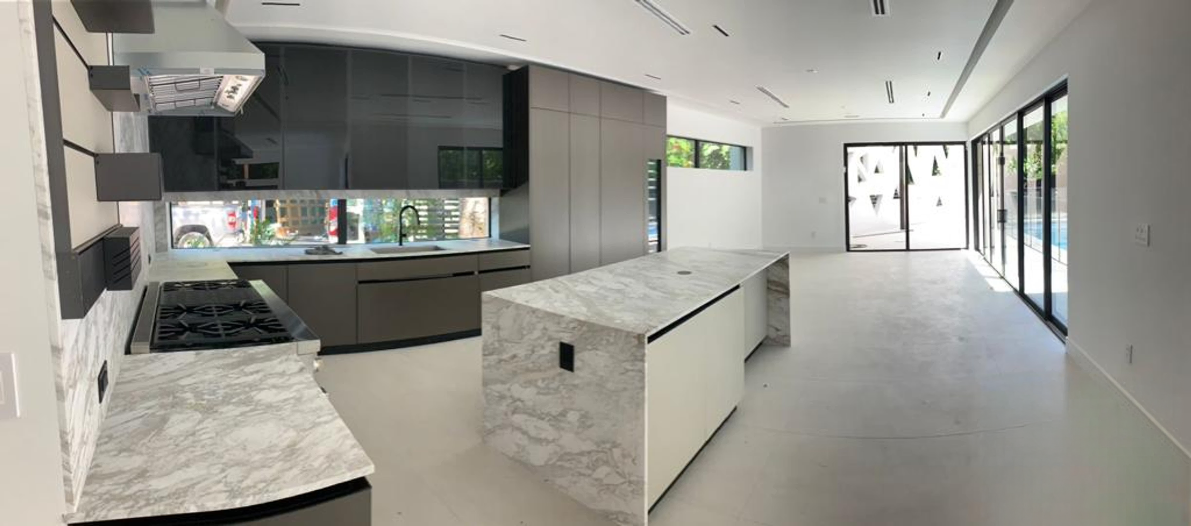
4181 Ingraham Hwy
Designed by Eastshore Architects, this residence is set in the heart of Coconut Grove on a 9,653 sq ft lot, highlighted by a spectacular mature oak tree that serves as a defining element of the property. Conceived for a family that values both the intimacy of daily life and the joy of entertaining, the home integrates generous outdoor terraces, a modern pool, and a summer kitchen into a seamless extension of the living space.
The design emphasizes a fluid connection between indoors and outdoors, with thoughtful volumes and planes balancing privacy and openness. Floor-to-ceiling sliding glass doors bring abundant natural light into the open-plan living areas while framing serene views of the landscape and recreation spaces.
The residence offers 5 bedrooms and 5.5 bathrooms across 3,400 sq ft of interior living space, complemented by an oversized 600+ sq ft carport and 1,150 sq ft of terraces and balconies that further enhance outdoor living.
| Location | Coconut Grove, Florida |
|---|---|
| Living Area | 5,237 ft² |
| Lot | 9,653 ft² |
| Bedrooms | 6 |
| Bathrooms | 6 |
| Status | Sold |
